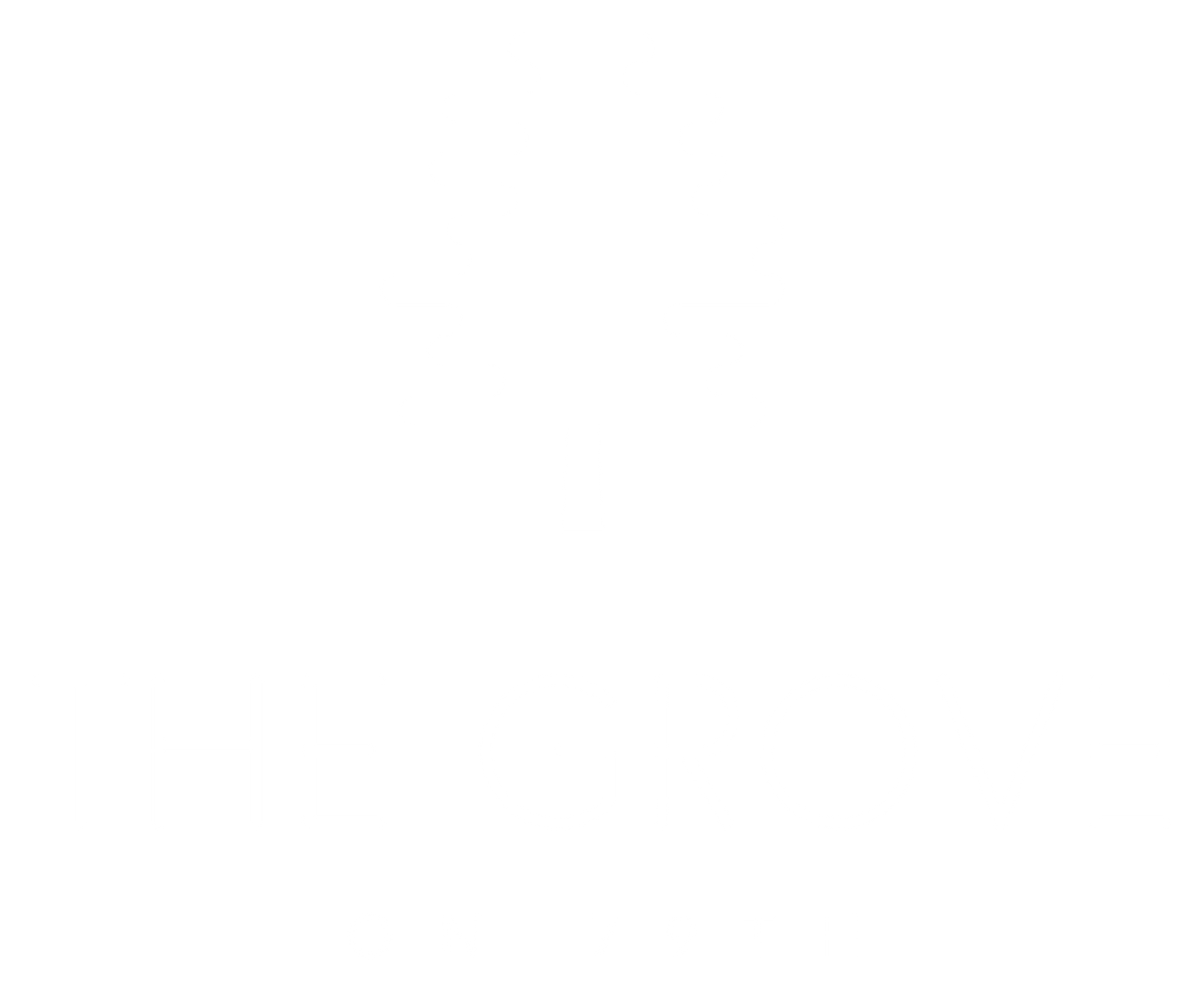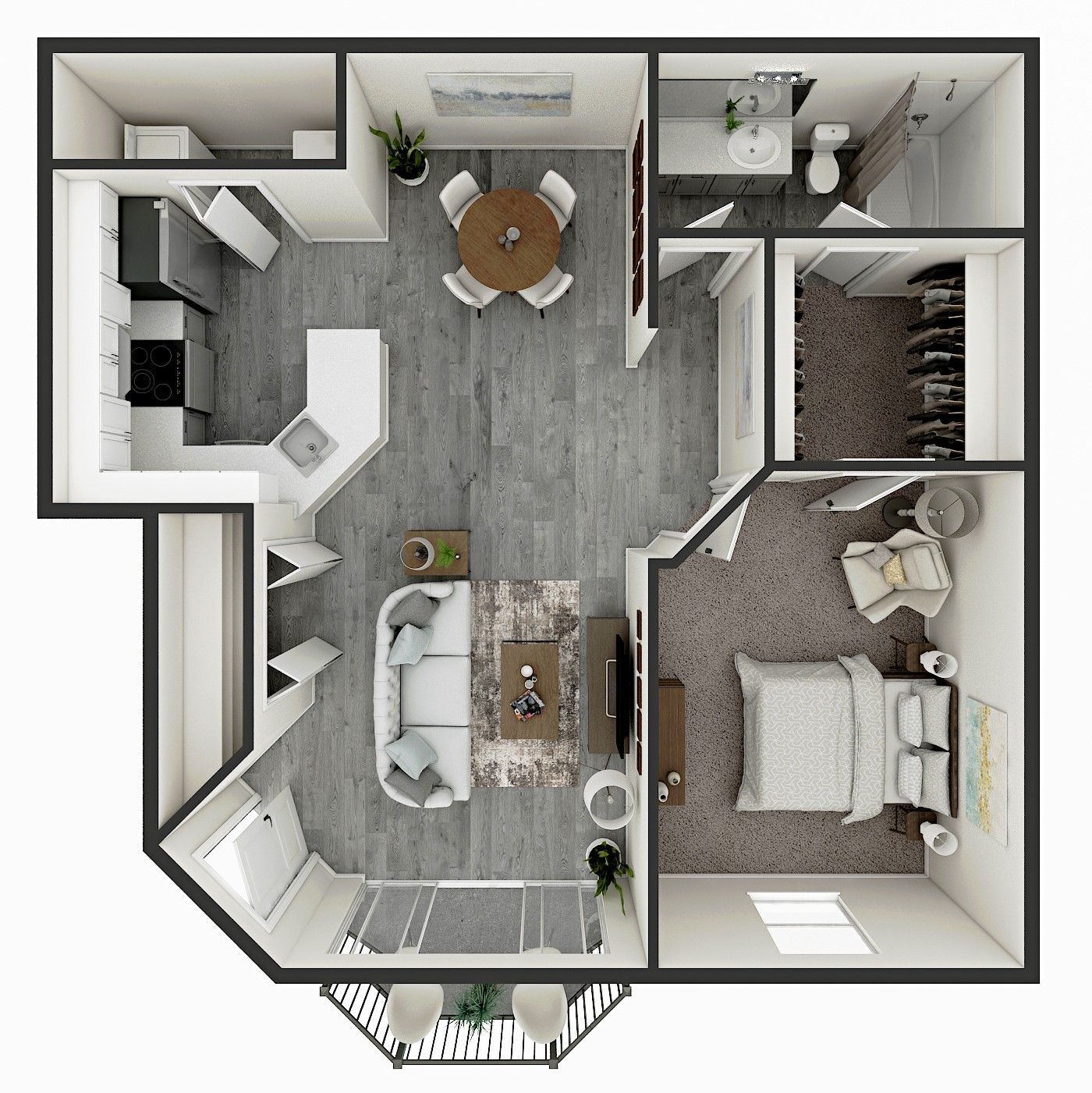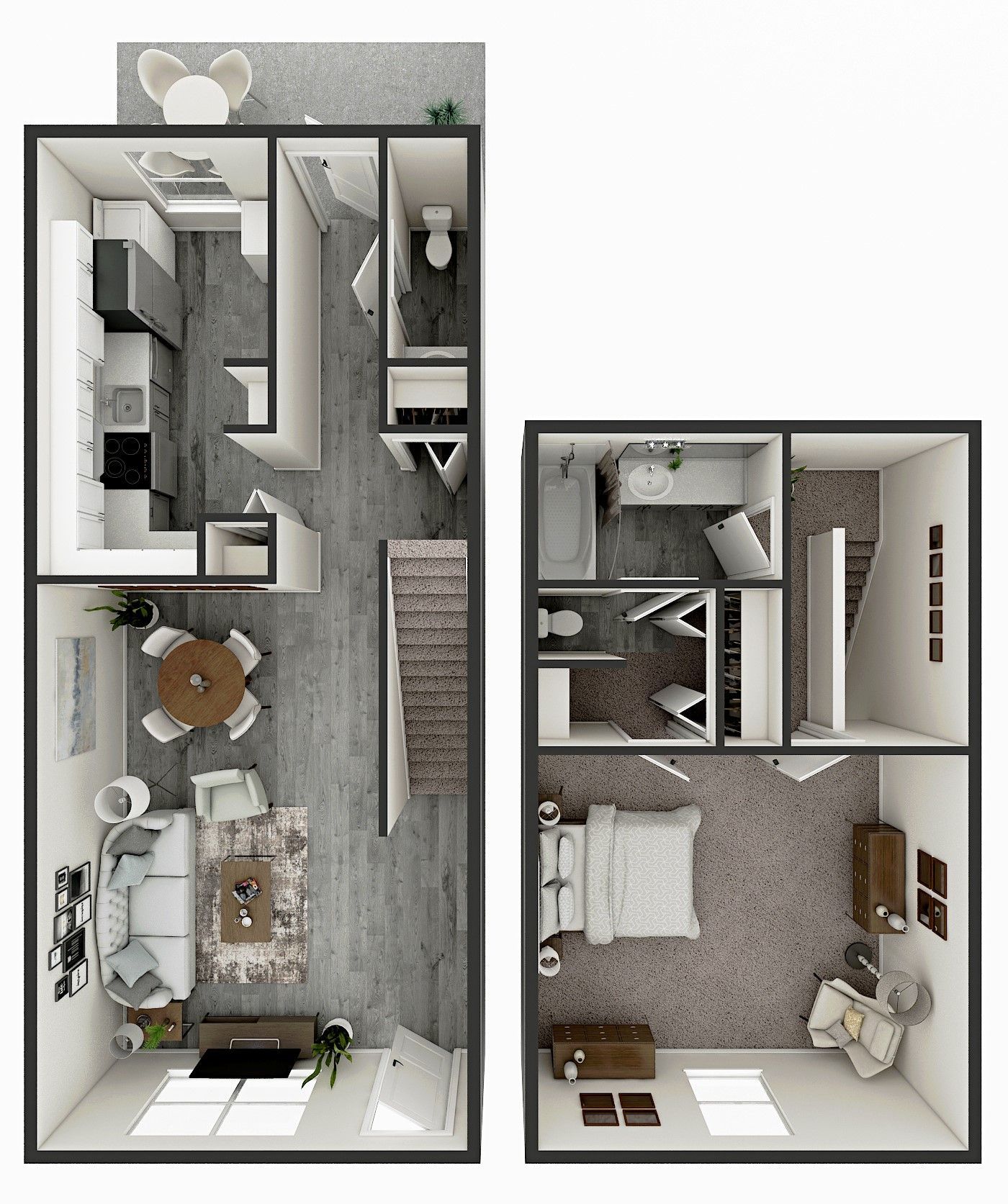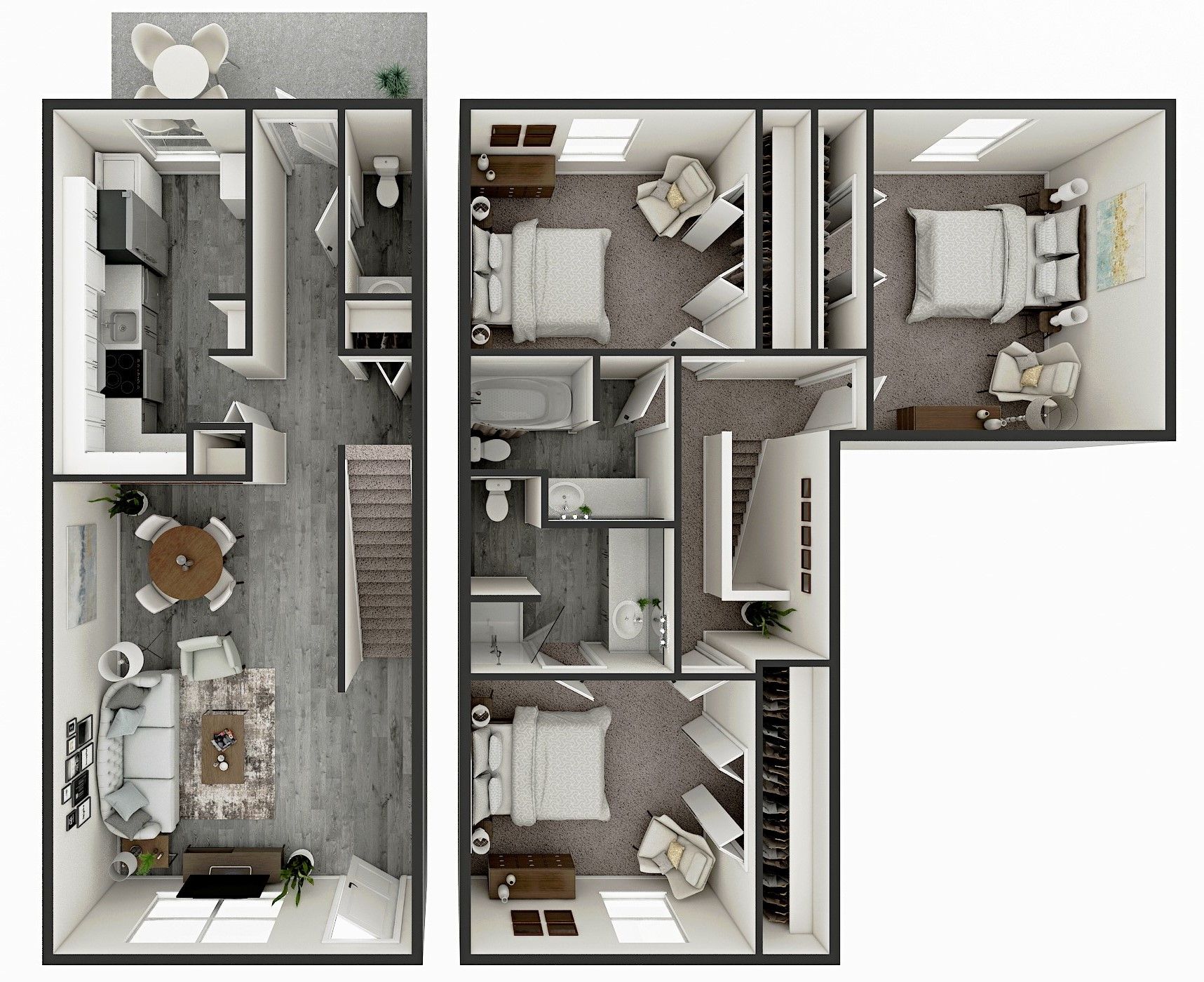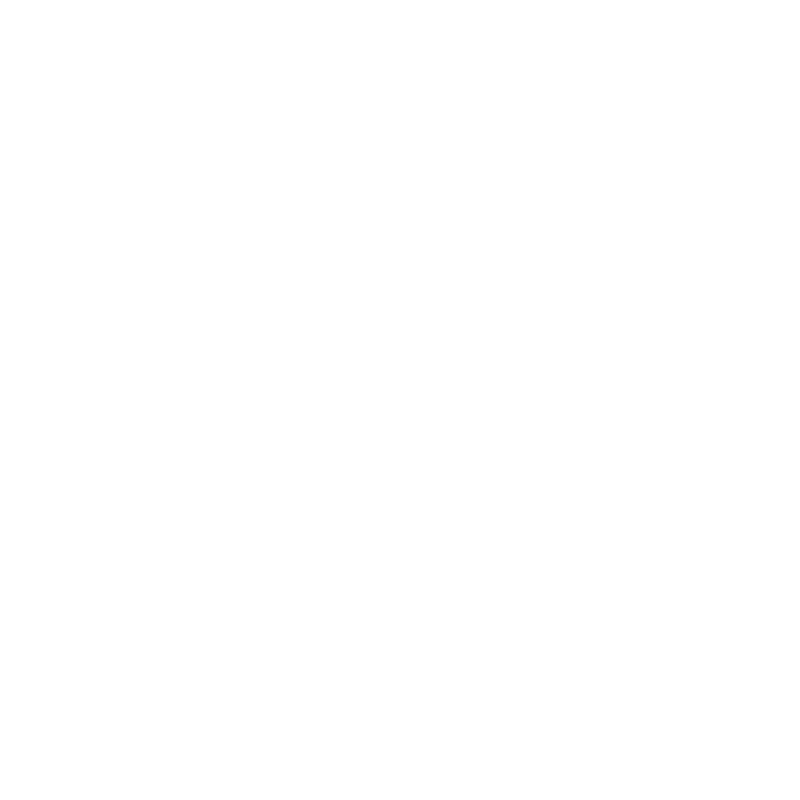The Grove on 79th
FLOOR PLANS
At The Grove on 79th, our spacious floor plans are designed to fit the way you live. Each home offers open layouts with modern features, fully equipped kitchens, and private patios or balconies for fresh air and relaxation. Whether you’re creating a cozy haven or need room for entertaining, you’ll find a floor plan that feels perfectly suited to your lifestyle.
1 Bedroom
1 Bedroom · 1 Bath
Estate Floor Plan
1 Bedroom · 1.5 Bath
Palace Floor Plan
2 Bedroom
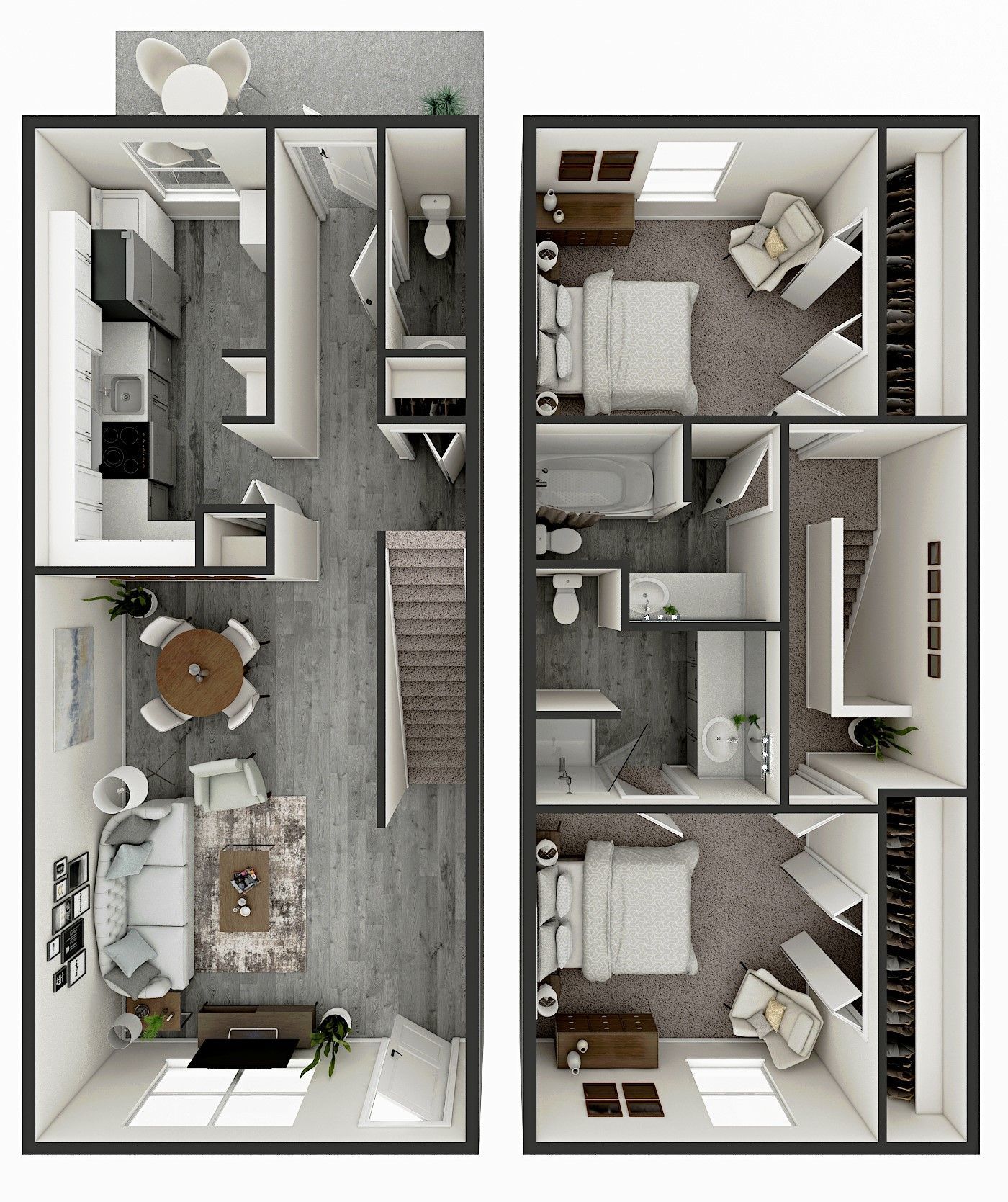
2 Bedroom · 2.5 Bath
Mansion Floor Plan
3 Bedroom
3 Bedroom · 2.5 Bath
Castle Floor Plan

